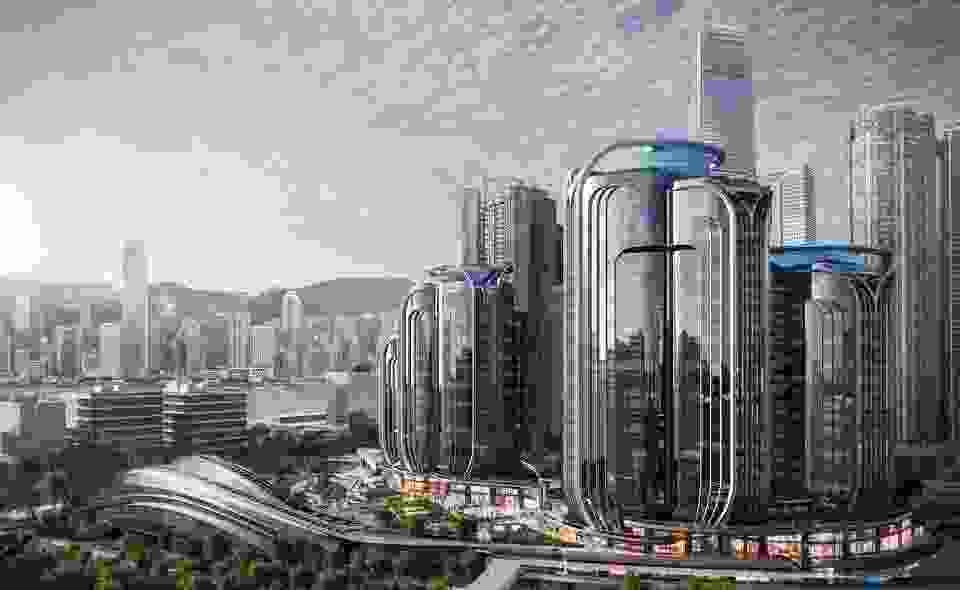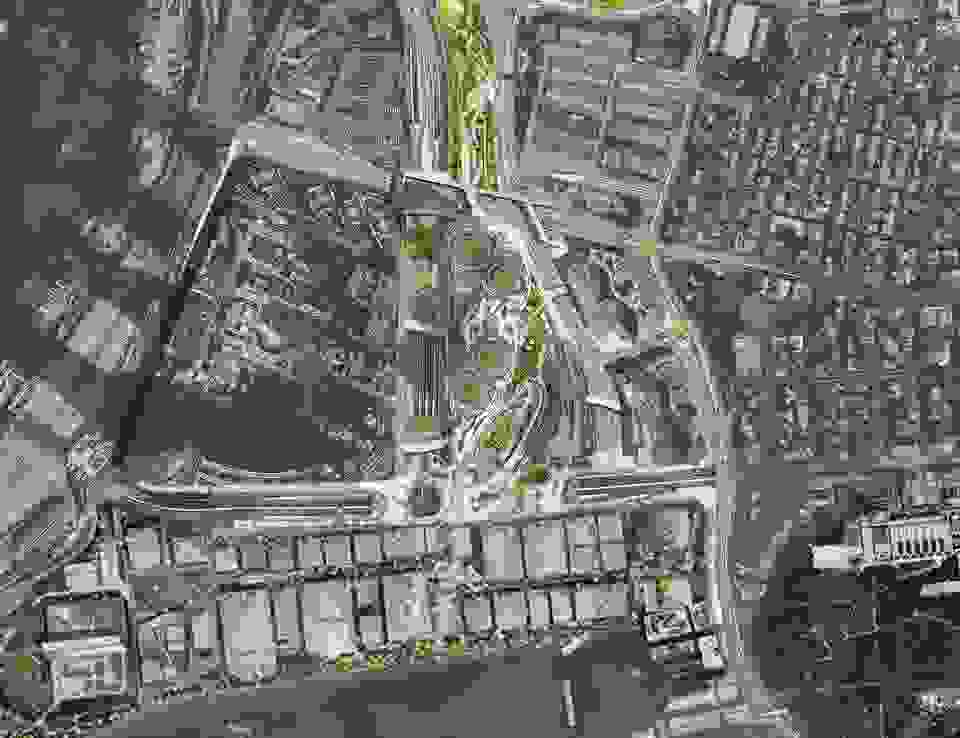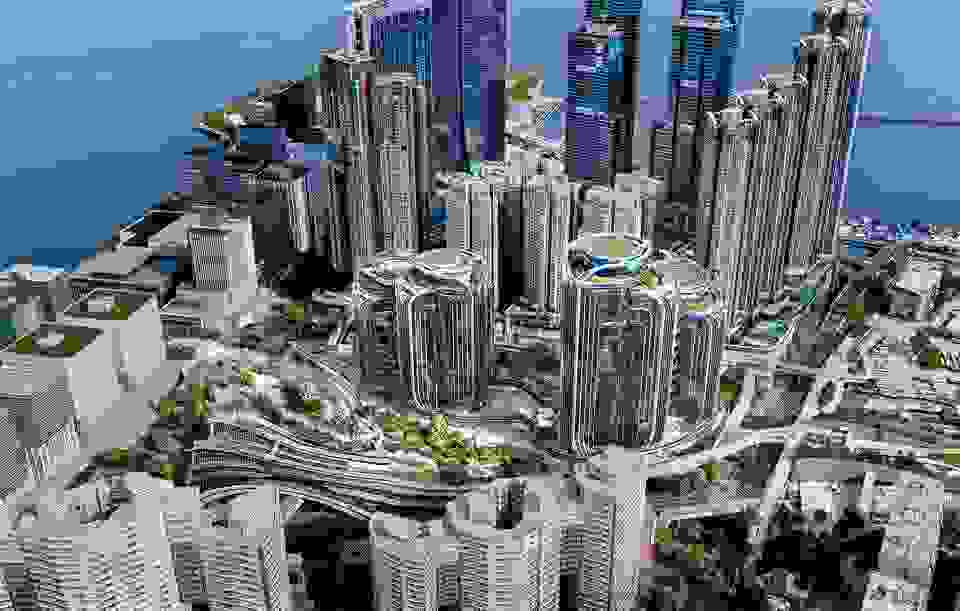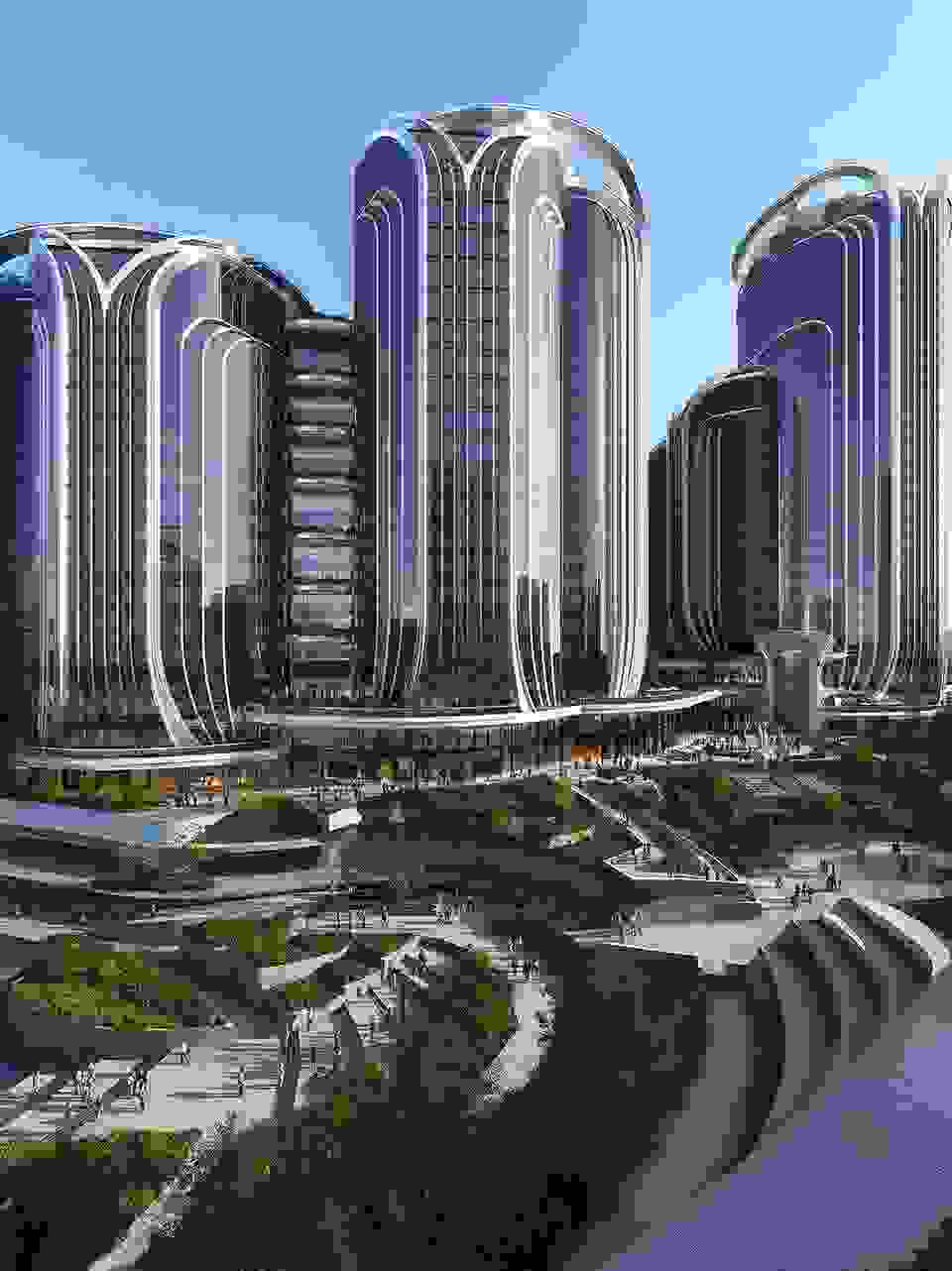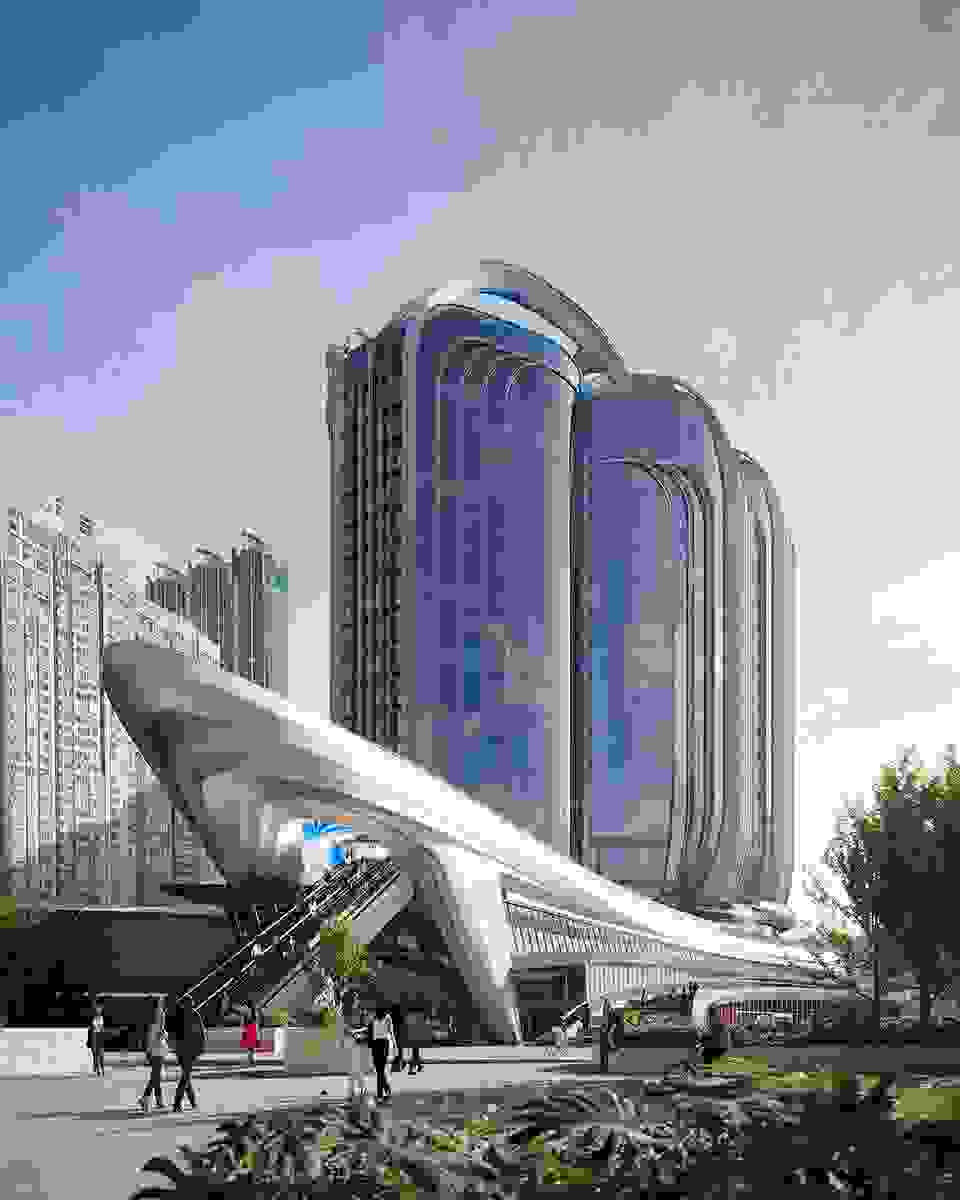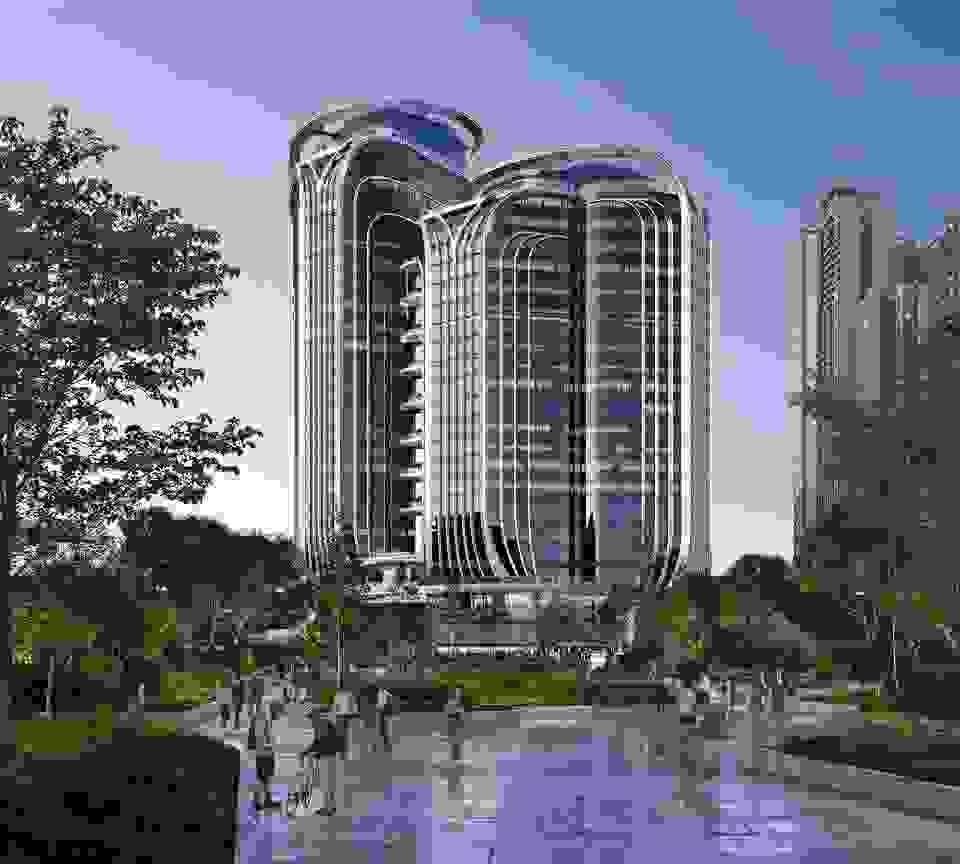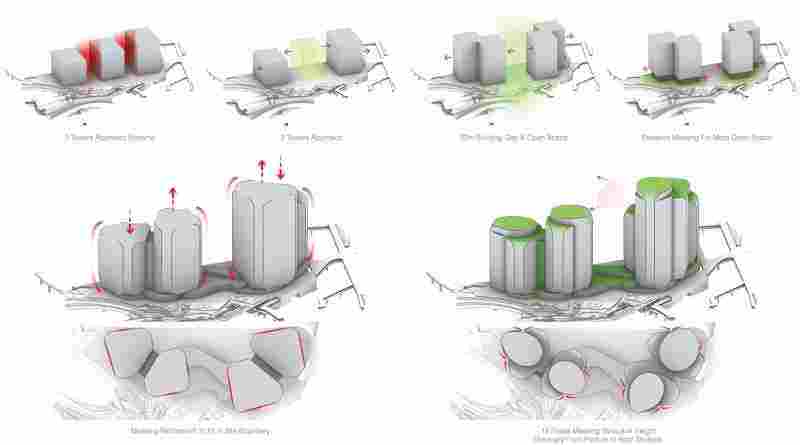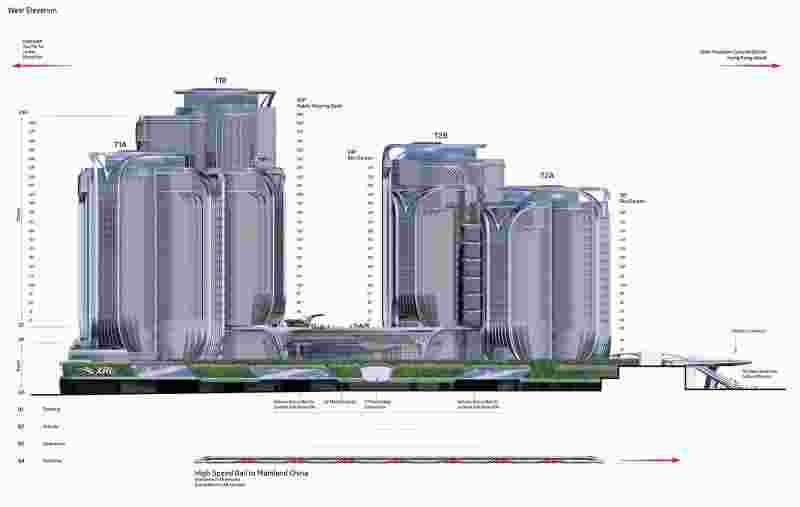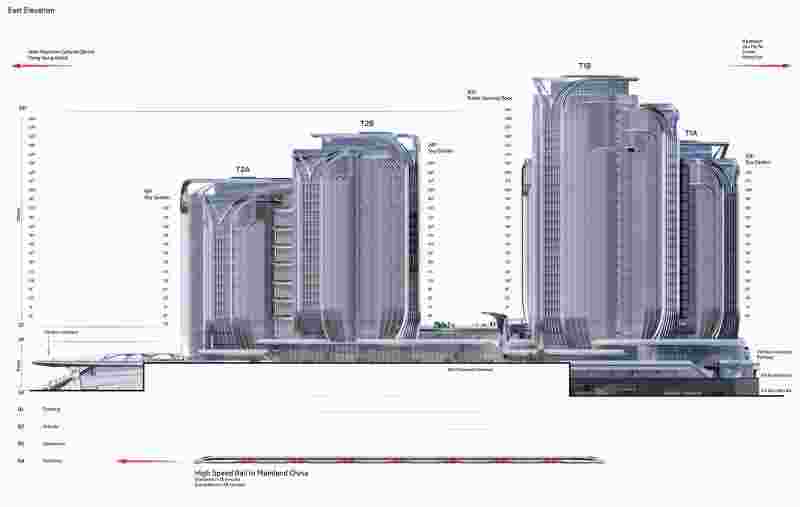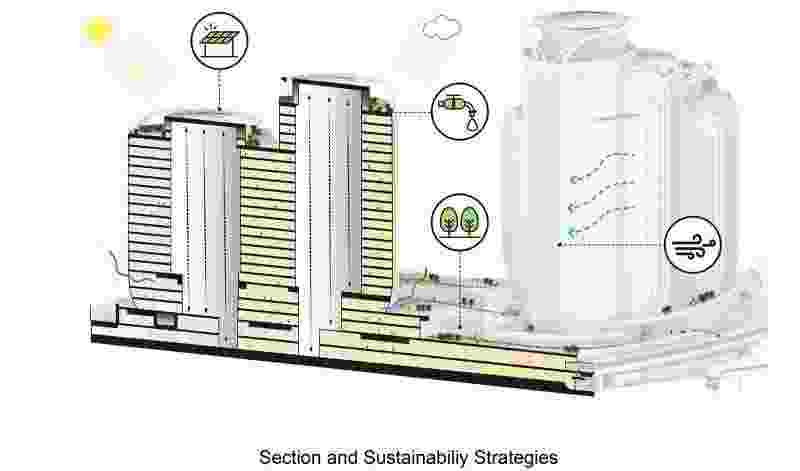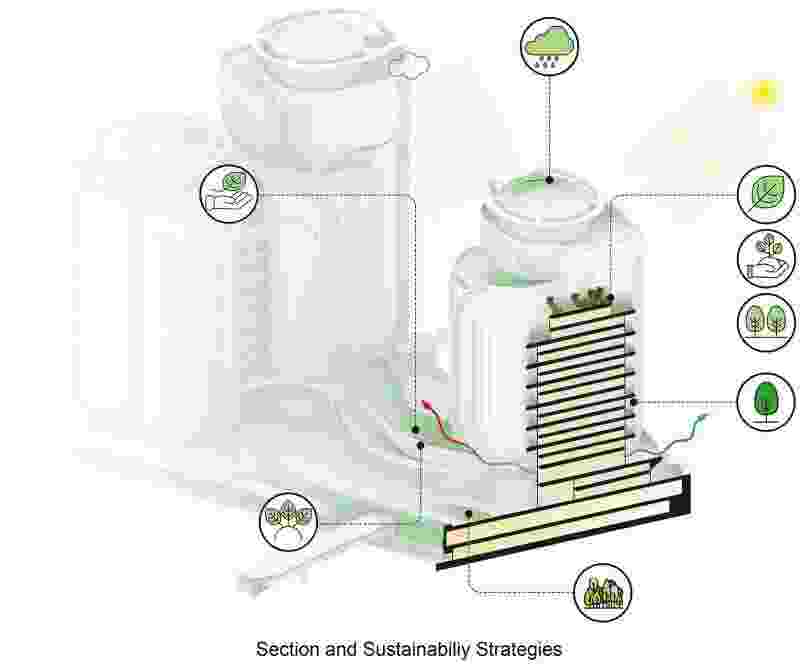来源:谷德设计网
如有侵权,请联系删除
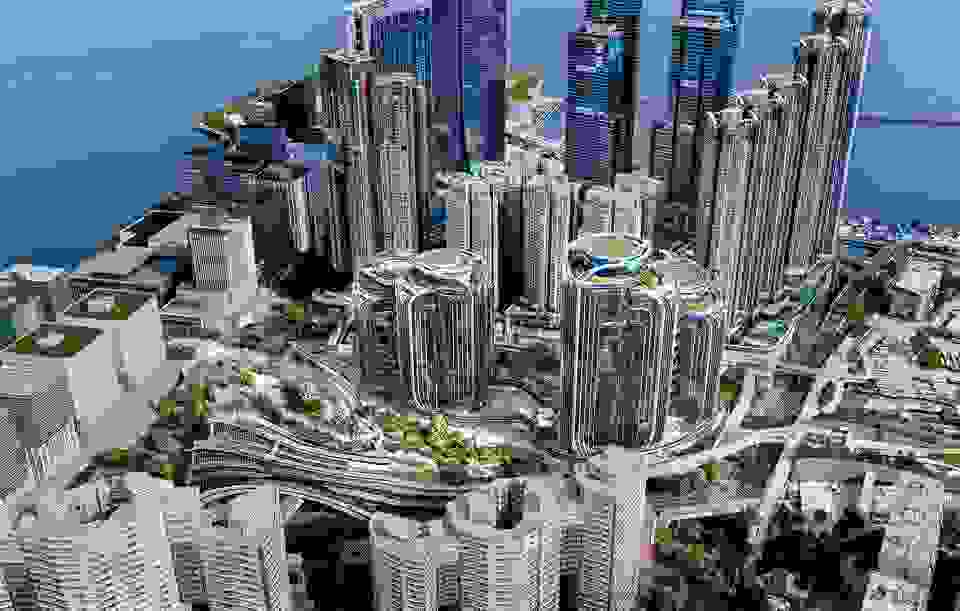
位于香港高铁西九龙总站上方、占地 320 万平方英尺(约 29.7 万 平方米)的新开发建筑项目已进入封顶阶段。该项目毗邻香港西九文化区,通过公共花园和景观广场网络连接周围成熟和新兴的社区。扎哈-哈迪德建筑事务所(ZHA)的设计与车站及屋顶公园融为一体,将最高标准的文化、办公和零售空间融为一体。
Construction works have reached roof level at the new 3.2 million sq. ft. development above Hong Kong’s High Speed Rail West Kowloon Terminus. Adjacent to the West Kowloon Cultural District, the development connects established and emerging neighborhoods with a network of public gardens and landscaped plazas. Integrating with the station and its rooftop park, the design by Zaha Hadid Architects (ZHA) incorporates civic, office and retail spaces of the highest standards.
▼项目渲染图,rendering©Hayes Davidson
该地标性项目位于香港西九龙的中心地带,坐落于高铁总站西九龙站上方,该站在整个建设过程中一直处于运营状态。作为广深港高铁在香港的唯一站点,该站是连接香港和内地的主要门户。
At the heart of West Kowloon in Hong Kong, this landmark development is located above the existing West Kowloon Station high-speed rail terminus which has remained in operation throughout construction. As Hong Kong’s only station on the Guangzhou-Shenzhen-Hong Kong Express Rail Link, the terminus is a major gateway between Hong Kong and mainland China.
▼渲染鸟瞰,rendering of Ariel view© ZHA
这个新兴的商业区邻近香港地铁线路中的九龙站(Kowloon station)和柯士甸站(Austin station) ,并连接西九龙公园景观步道中一段长约1.5 公里的重要路段,使九龙区内的社区居民们能够直接到达西九龙文化区的滨海地带和公园。
Also adjacent to the Kowloon and Austin stations of Hong Kong’s MTR metro network, this new business district integrates with a key section of the1.5 km landscaped pedestrian West Kowloon Parkway, giving the communities within Kowloon direct access to the harbourside and parks of the West Kowloon Cultural District.
▼渲染鸟瞰,rendering of Ariel view©SuperView
该项目提供了近 100,000 平方英尺(约 9290 平方米)的花园露台、广场和中庭,楼层中较低的五层为购物和餐饮区,两座互相连接的办公塔楼分别位于场地的南北两端。这两座塔楼围合成一个大型中央广场,形成极具雕塑感的平台,塔楼设有全景电梯,与下方各层相连。广场与西九龙公园步道相连,广场上设有诸多供休闲、娱乐和公共活动的有遮蔽的户外聚会场所。
Providing almost 100,000 sq. ft. of garden terraces, plazas and atriums with shopping and dining on its lower five levels, the development incorporates two pairs of interconnected office towers located at both the northern and southern ends of the site. The towers frame a large central plaza with a sculptural pavilion housing panoramic lifts that connect to the levels below. Linking with the West Kowloon Parkway, the plaza incorporates many sheltered outdoor gathering spaces for relaxation, recreation, and public events.
▼中央广场渲染,rendering of central plaza©Atchain
该项目与西九龙总站独特的几何形状相辅相成,最大限度的利用了室外公共空间,增强了整个空间的自然通风,同时也考虑了邻近塔楼之间互相遮蔽的问题。这种布局也尊重了北面的九龙山的山脊线,遵守了对于建筑的高度限制,维持了从港岛对岸看过来的山脉景观。
Complementing the unique geometry of West Kowloon Terminus, the development’s composition maximizes outdoor public space and enhances natural ventilation throughout the district, as well as contributes to preventing each tower from being overlooked by its neighbouring building. This configuration also respects the ridgeline of Kowloon’s mountains to the north, adhering to height restrictions that maintain the mountain views from across the harbour on Hong Kong Island.
▼西九龙总站渲染,rendering of West Kowloon Terminus©Hayes Davidson
这些塔楼提供了共260 万平方英尺(约24 万平方米)的甲级办公空间,该办公空间以人为核心,楼层面积最大可达 72,000 平方英尺(约6700平方米),大部分空间无柱,可适应当前和未来的工作需求,楼板到天花板高度最低为3 米,可将香港的全景尽收眼底。所有楼层都可通往室外种植露台,为用户提供了舒适的工作环境。
Providing 2.6 million sq. ft of Grade A people-centric workspace in floor plates up to 72,000 sq. ft. that are largely column free and adaptable to current and future work configurations, the towers incorporate floor-to-ceiling heights of at least 3m with panoramic views over Hong Kong and access from all floors to planted outdoor terraces for occupants’ wellbeing.
▼办公塔楼渲染,rendering of office tower©Atchain
这些塔楼可以看作一系列相互连接的 “花瓣”,每片花瓣的朝向和高度各不相同,在西九龙的天际线上勾勒出一个动态的轮廓。每座塔楼的顶部都向内逐渐变细,体积逐渐减小,而立面的垂直遮阳褶皱则延伸至每个屋顶,形成 遮蔽屋顶露台和空中花园的“光环”。
Divided into a series of interconnected ‘petals’ each with a different orientation and height, the towers define a dynamic silhouette on the West Kowloon’s skyline. The top of each tower tapers inward to reduce their perceived volume while the façade’s vertical shading pleats extend over each rooftop, creating ‘halos’ that shelter roof terraces and sky gardens.
▼概念推演,concept diagram©ZHA
这些塔楼与车站上方的新景观平台和市民广场交织在一起,建筑体量从较低的楼层开始逐渐向内收缩,以减少占地面积,同时增加户外空间,促进人的流动和空气的流通。
Interwoven with the new landscaped terraces and civic plaza above the station, the towers also taper inward at lower levels, reducing their footprint to increase outdoor space while encouraging pedestrian circulation and air flow.
▼西立面,west elevation©ZHA
▼东立面,east elevation©ZHA
该项目获得了英国建筑性能评估体系(BREEAM)“优秀 ”评级,以及美国绿色建筑认证(LEED)、国际健康建筑认证(WELL )和香港绿建环评(BEAM Plus )预认证的最高评级,并采用了具有低热传递和遮阳鳍片的高性能外墙。屋顶和外墙的集成光伏板将减少对城市电网的能源需求。综合高效暖通空调系统的中央设备与海水冷却、热回收以及自动监测和控制服务的智慧建筑管理系统相结合,确保提供最高标准的空气质量和舒适环境,同时也能大幅度的降低能耗。
Achieving an ‘excellent’ BREEAM rating as well as the highest rating of LEED, WELL and HK BEAM Plus pre-certification, the development incorporates high-performance façades with low thermal transfer values and solar shading fins. Photovoltaic panels integrated at roof level and within the façade will reduce energy demand from the city’s electricity grid. A centralised plant of high-efficiency HVAC systems combined with seawater cooling, heat recovery and a smart building management system that automatically monitors and controls services will ensure the highest standards of comfort and air quality with a significant reduction in energy consumption.
▼可持续策略,sustainability strategies©ZHA
项目建成后,全球财富管理公司瑞银集团(UBS)将把其在香港的各种业务整合到该项目中的一座塔楼内。位于世界上最具活力的城市之一——香港的独特地理区位之上,这栋位于香港交通网络中心的地标性建筑将为九龙的游客和居民创造一系列的开放空间,提高其生活品质,改善工作与休闲的环境。
Upon completion, global wealth manager UBS will be consolidating their various Hong Kong operations into a tower within the development. Creating a series of new open spaces for Kowloon’s residents and visitors, together with environments for work and leisure designed to enhance wellbeing, this landmark development at the heart of Hong Kong’s transport network is defined by its unique location within one of the world’s most dynamic cities.
Project TeamClient:Max Century (HK) Ltd and Century Opal LtdProject Manager:Sun Hung Kai Properties Limited (SHKP)Architect:Zaha Hadid Architects (ZHA)ZHA Design:Patrik SchumacherZHA Director:Chris LepineZHA Project Directors:Ed Gaskin, Bianca Cheung, Oliver BrayZHA Project Associate:Inês FontouraZHA Project Leads:Michael Cheung, Kelvin Ma, Ganesh Nimmala, Theodor Wender, Adrian YiuZHA Project Team:Karthikeyan Arunachalam, Anthony Awanis, Sam Butler, Gerry Cruz, Steven Chung, Kaloyan Erevinov, Thomas Frings, Brandon Gehrke, Zachariah Hong, Leo Liu, Tom Liu, Maria-Christina Manousaki, Pray Mathur, Anastasiia Metelskaia, Irena Predalic, Haseef Rafiei, Dhruval Shah, Hunter Sims, Vincent YeungZHA Competition Directors:Chris Lepine, Sara KlompsZHA Competition Project Director:Ed Gaskin, Bianca CheungZHA Competition Associate:Oliver Bray, Gerhild OrthackerZHA Competition Team:Fernando Alvarenga, Thomas Bagnoli, Niran Buyukkoz, James (Chun-Yen) Chen, Michael Cheung, Martin Gsandtner, Will (Han Hsun) Hsieh, Berkin Islam, Tiffany Lee, Cheryl Lim, Miroslav Naskov, Ganesh Nimmala, Irena Predalic
ConsultantsExecutive Architect:Wong & Ouyang (HK)Structural Engineers:Arup GroupQuantity Surveyor:Rider Levett BucknallCost Consultant:Rider Levett BucknallEnvironmental Consultant:Ramboll Hong KongFaçade Engineering:Hiersemenzel & AssociatesM&E Engineering:Sun Hung Kai Architects & Engineers Limited and AECOMTransport Consultant:MVA AsiaFire Engineer:AECOMLandscape Consultant (Preplanning):GillespiesLandscape Consultant (Ongoing):UrbisLighting Design:Office for Visual Interaction (OVI) & IconikAcoustic Consultant:Westwood Hong & AssociatesSustainability:Arup Group
