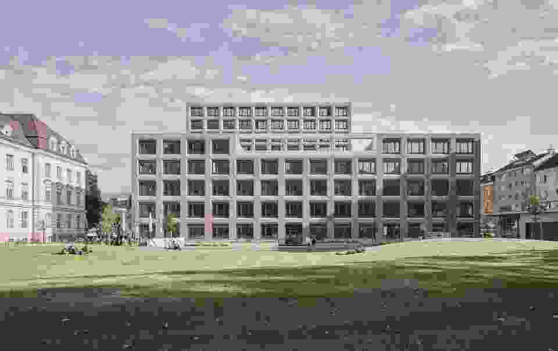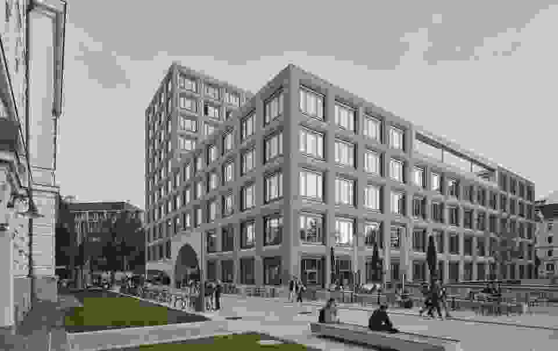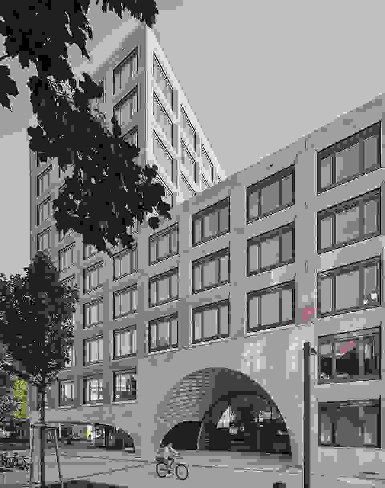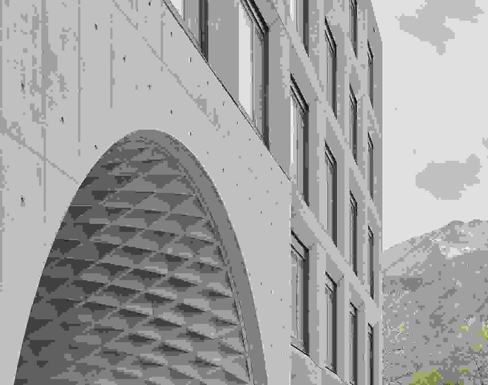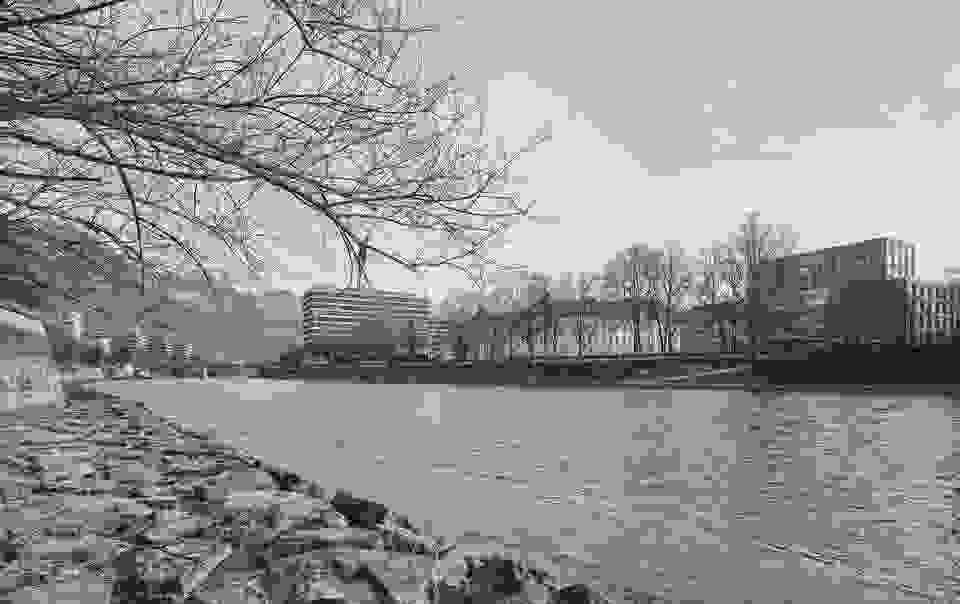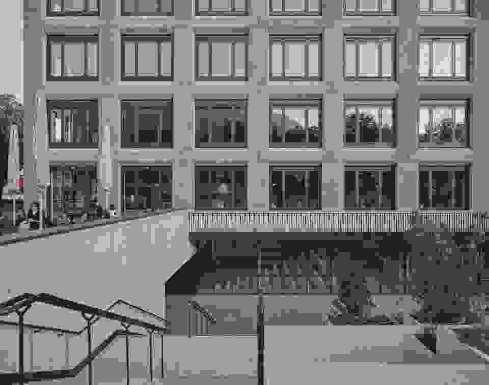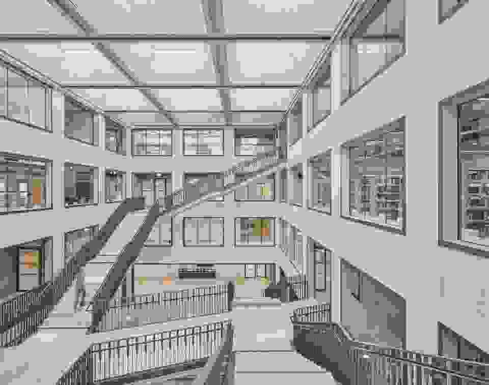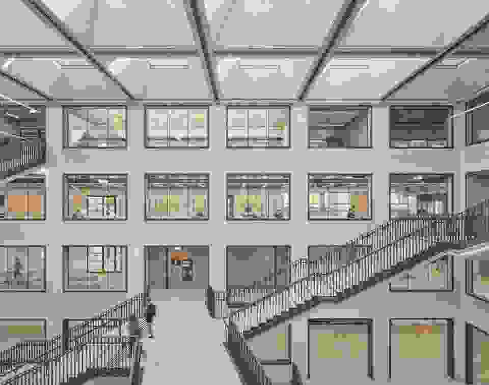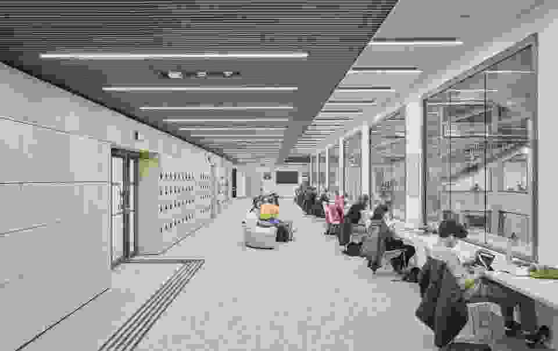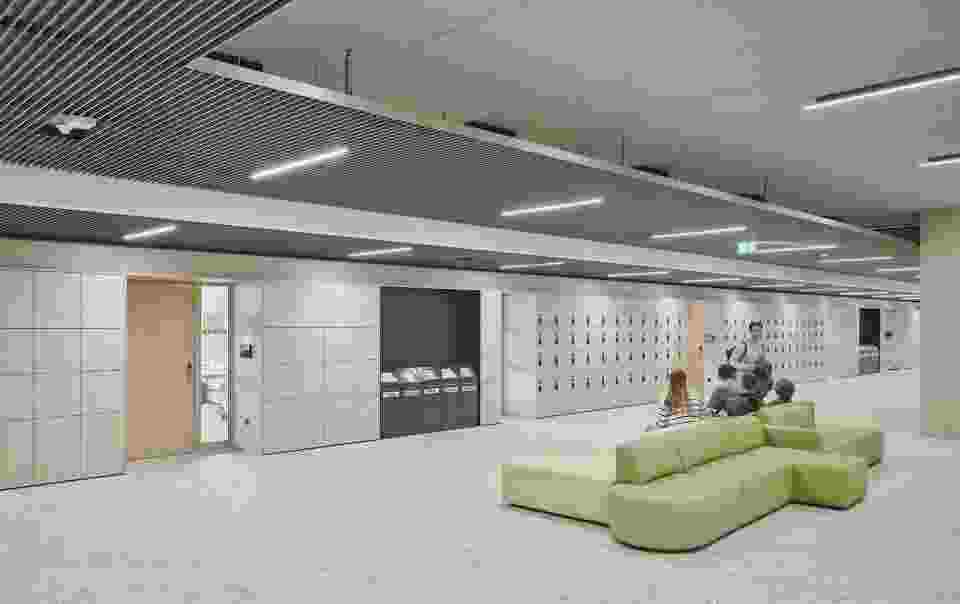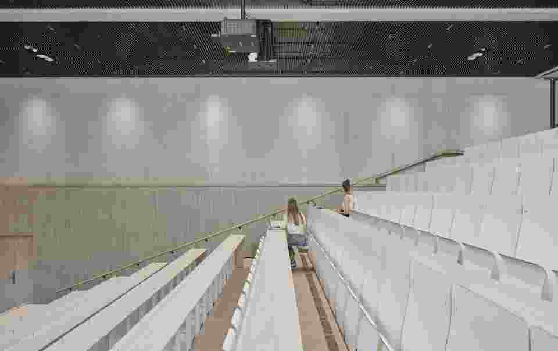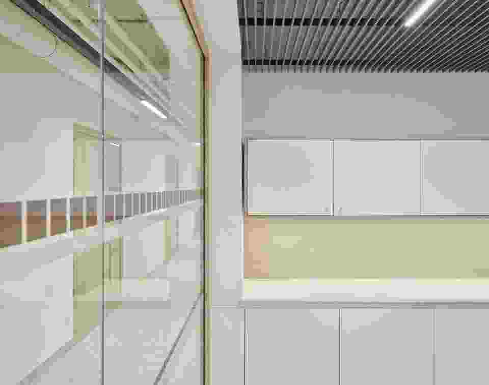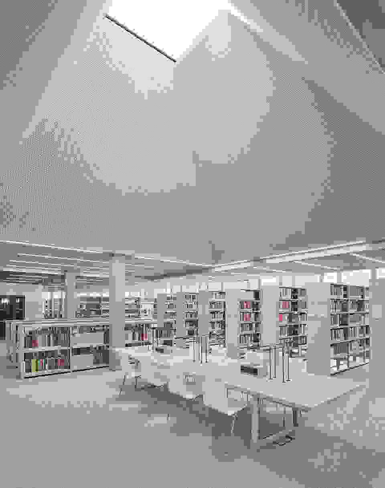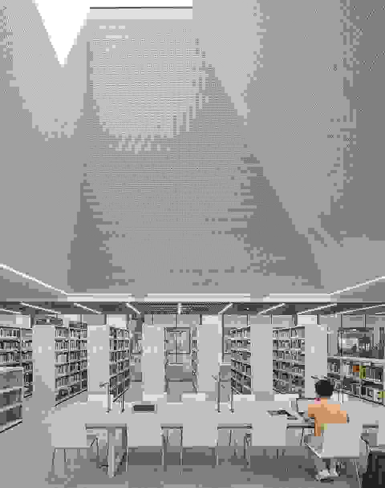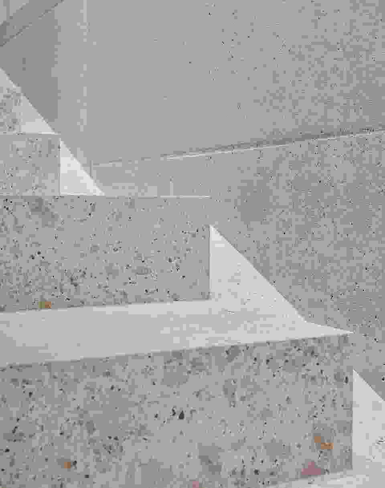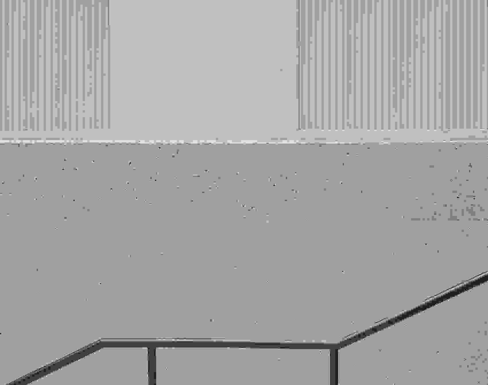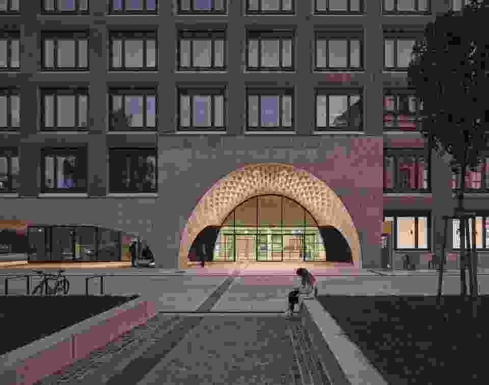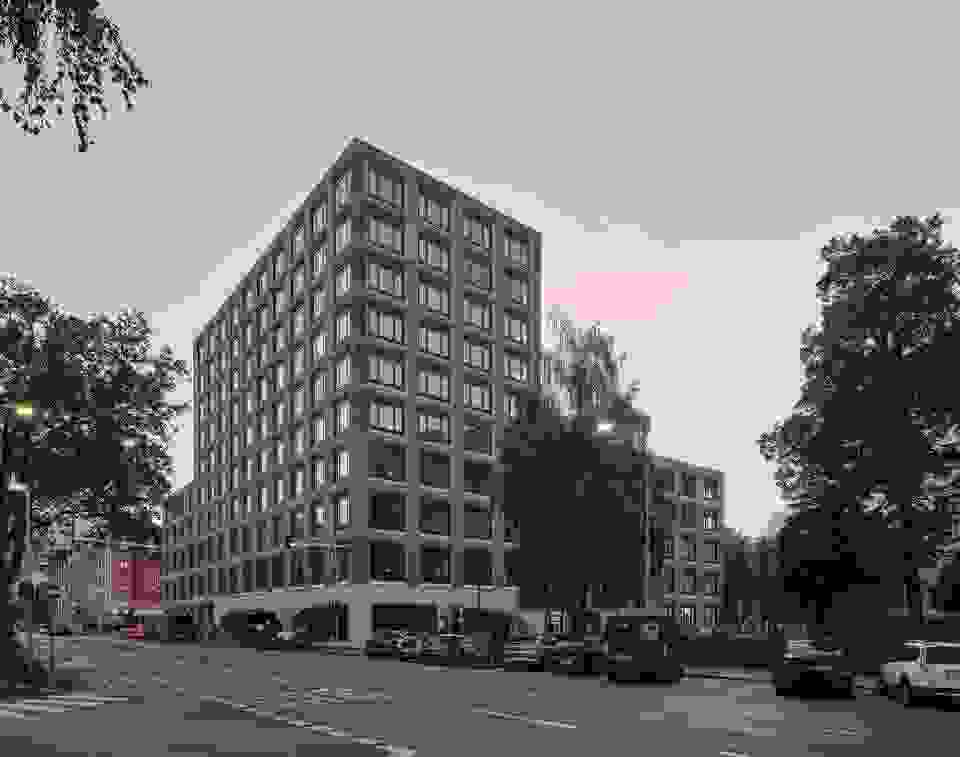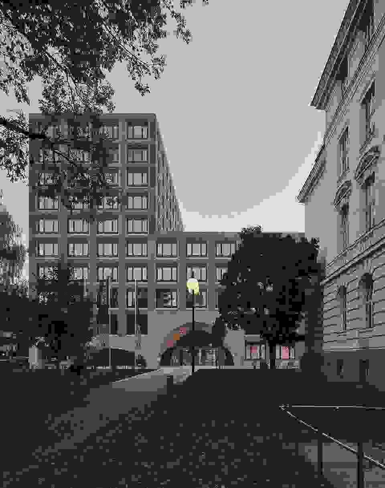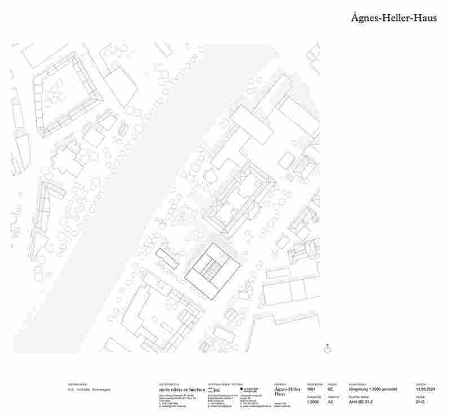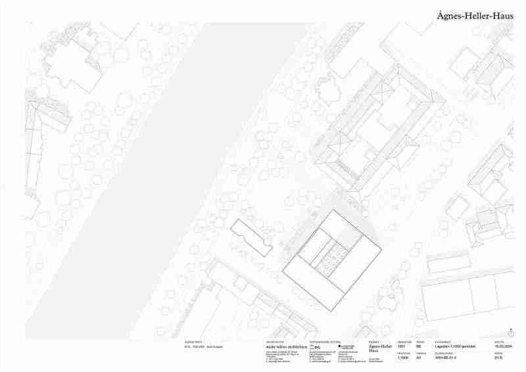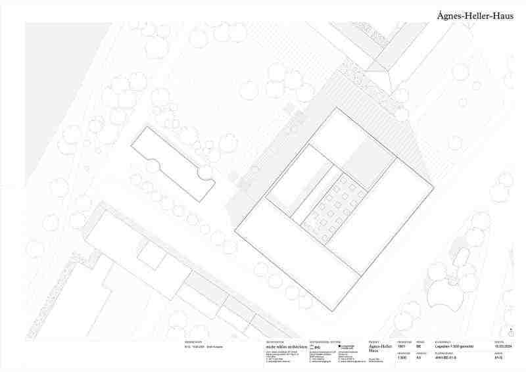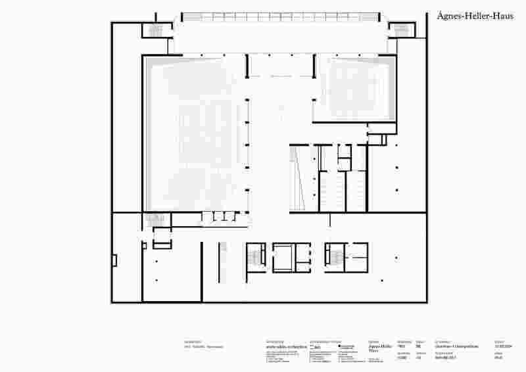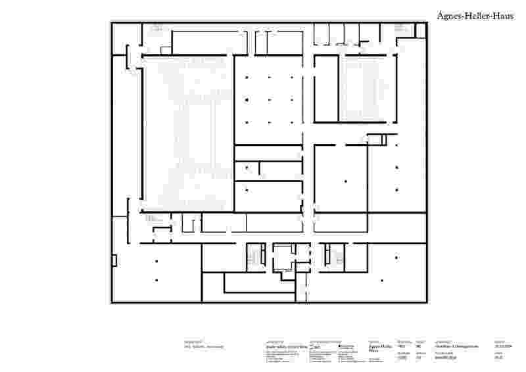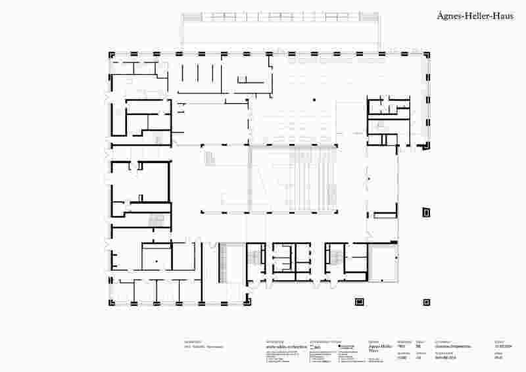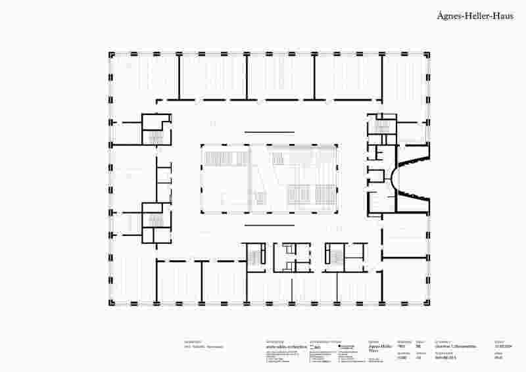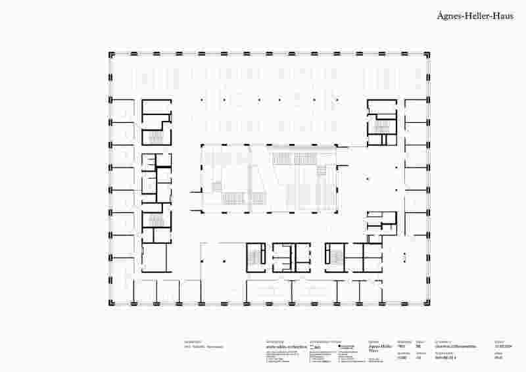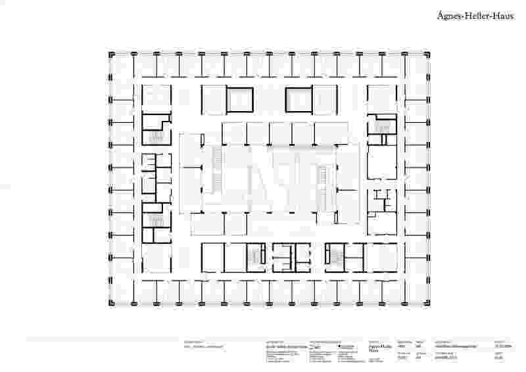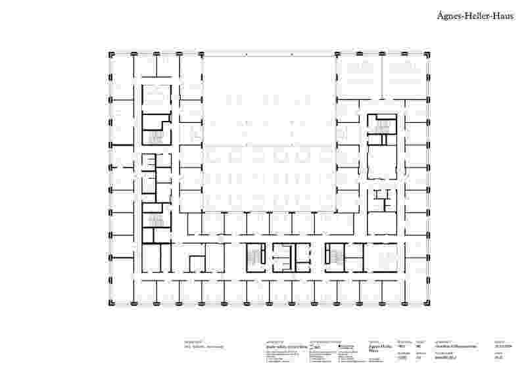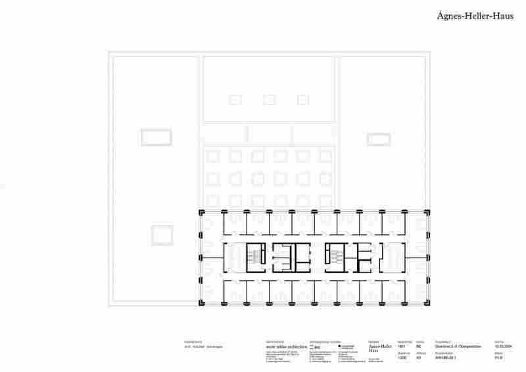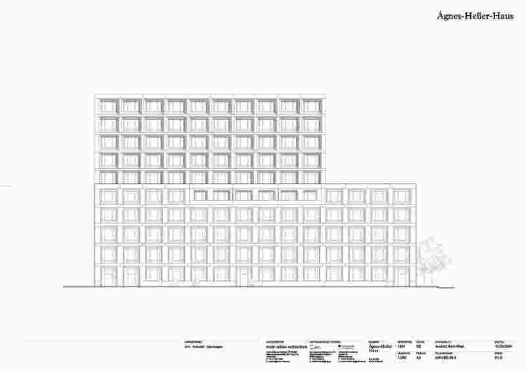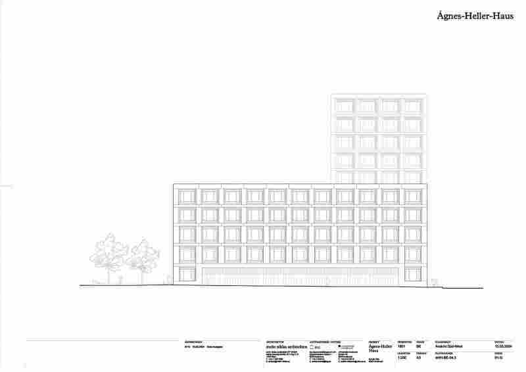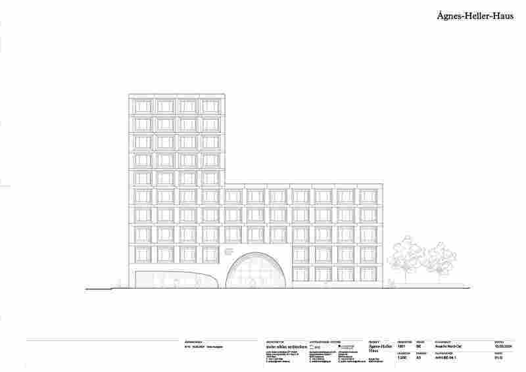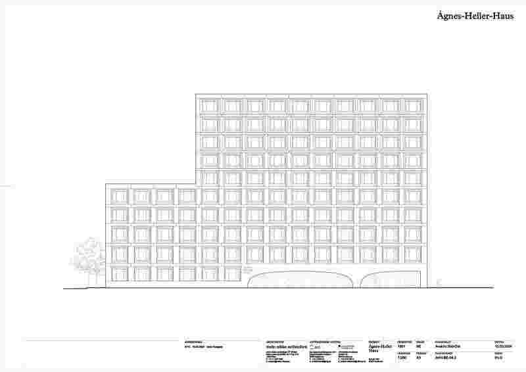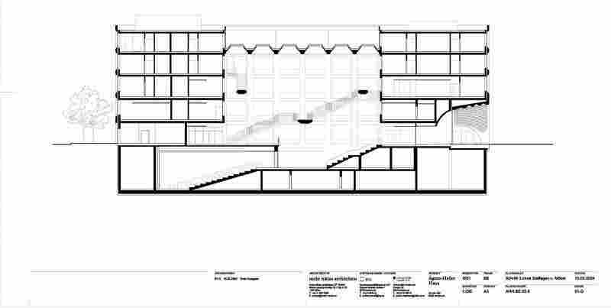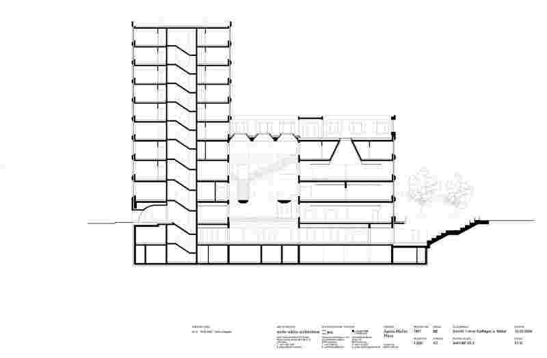来源:谷德设计网
如有侵权,请联系删除
绿地取胜Greenery wins
Ágnes Heller认为生活和自由是人类最伟大的所有物。根据这位匈牙利的哲学家的理念,以她的名字命名的这栋新的学院教学楼也以充满活力的校园生活和慷慨的开放空间为核心。围绕Ágnes Heller教学楼的区域现在是一片宝贵的休闲场所,是连接Innrain和广受欢迎的海滨长廊的重要纽带。在城市内的宽阔绿地之所以可以实现是由紧凑的建筑面积决定的。这一独特的城市规划决定不仅塑造了引人注目的立方体,也塑造了周边地区的特色。
Ágnes Heller considered life and freedom to be the greatest good. Based on the principles of the Hungarian philosopher, vibrant campus life and generous open spaces are also at the heart of the new university building named after her. The area around the Ágnes-Heller-Haus is now a valuable recreational space – a lively link between the Innrain and the popular Inn promenade. The extensive inner-city green space is made possible by the compact floor area of the building. A distinct urban planning decision that not only shapes the striking cubature but also the character of the surrounding area.
▼项目概览,Overall view©David Schreyer
共计13,000 m²的空间内包括能容纳600人的音乐厅和能容纳200人的大教室,餐厅,图书馆,办公室和小教室,以及阅读室和学习室。由奥地利艺术家Peter Sandbichler设计的引人注目的入口门廊借鉴了Innsbruck附近的古老小镇的传统拱廊。
The 13,000 m² of space includes a 600-seat auditorium and a large lecture hall with 200 seats, the canteen, a library, office and seminar rooms, reading and learning zones. The striking entrance portal by Austrian artist Peter Sandbichler is a reference to the traditional arcades in the nearby old town of Innsbruck.
▼入口门廊,entrance porch©David Schreyer
城市规划概念:城市多一点,沥青少一点Urban planning concept: More city, less asphalt
城市规划的指导原则是压缩Innrain的发展并且持续性的最大限度地扩大城市空间储备。由此形成的绿地提供了宝贵的都市休闲地带和社会、生态、环境和气候层面的持续性。由此形成的局部集约化规划创造了一处街道空间的清晰的都市边缘,它以超阶城市系统中一个新高度塑造了这所大学,并考虑到了Innsbruck正在进行的集约化进程。
The guiding urban planning principle is to compress the development on the Innrain and consistently maximise urban space reserves. The resulting green space offers a valuable inner-city recreational area and sustainability on a social, ecological, environmental and climatic level. The resulting partial densification creates a clear urban edge to the street space and represents the university in the form of a new high point in the super ordinate urban system and takes account of Innsbruck’s ongoing densification process.
▼周围环境,surroundings©David Schreyer
建筑的位置定义了两处不同的开放空间。Christoph Probst广场被重新定义为校园内的主要广场,新建筑也赋予了它一个连贯的城市环境。宽敞的主入口是大楼通往广场的标志。从绿地的角度,景观通过绿色楼梯通往地下室的大教室。向公众开放的校园大草坪成为不受管制的城市绿地。
The positioning of the building defines two differentiated open spaces. Christoph Probst Platz is redefined as the main square of the campus and is given a coherent urban setting by the new building. A generously proportioned main entrance forms the building’s address to the square. From the green area, the landscape descends via a green staircase to the lecture halls in the basement. The publicly accessible campus meadow serves as an unmoderated urban green space.
▼通往地下大教室的景观楼梯,landscape staircase towards the lecture hall underground©David Schreyer
建筑结构:在小体块和大体量之间Building structure:Between small and large-scale volumes
建筑的结构介于小规模的周边街区建筑和附近医院区的大体量建筑之间,体现了街区的纹理。建筑的结构也直接由功能业态所决定。
The structure of the building mediates between the small-scale perimeter block buildings and the large-scale volumes of the nearby hospital area, taking up the grain of the neighborhood. The structure of the building develops directly from its program.
▼建筑内部空间,interior space©David Schreyer
中庭构成了教学楼的核心。它为相遇和交流提供了方向和空间。作为民主的中介,它通过悬挑楼梯打开了建筑的各种功能。
An atrium forms the heart of the university building. It provides orientation and creates space for encounters and communication. As a democratic mediator, it opens up the variety of functions of the building via cantilevered staircases.
▼中庭, atrium©David Schreyer
中庭空间宽敞,视野开阔,可为室内临时工作站提供自然采光。办公室和永久性的工作站被设置在朝外一侧,不仅提供了自然采光和通风,也可以俯瞰整个城市的景色。
The spaciousness of the atrium allows for long views and provides natural lighting for temporary workstations inside. Offices and permanent workstations are oriented towards the outside, offering natural light and ventilation as well as views over the city.
▼走廊内的学习区域, study area along the corridor©David Schreyer
▼大教室, lecture hall©David Schreyer
▼小教室, seminar room©David Schreyer
▼有天窗的图书馆, skylight library©David Schreyer
▼细部, detail©David Schreyer
▼夜景, night view©David Schreyer
▼庭院夜景, courtyard at night©David Schreyer
▼场地区位, site map©Mohr Niklas Architekten
▼场地平面, site plan©Mohr Niklas Architekten
▼场地平面, site plan©Mohr Niklas Architekten
▼地下一层平面, basement plan©Mohr Niklas Architekten
▼地下二层平面, Second basement level plan©Mohr Niklas Architekten
▼一层平面, ground floor plan©Mohr Niklas Architekten
▼二层平面, first floor plan©Mohr Niklas Architekten
▼三层平面, second floor plan©Mohr Niklas Architekten
▼四层平面, third floor plan©Mohr Niklas Architekten
▼五层平面, forth floor plan©Mohr Niklas Architekten
▼六层平面, sixth floor plan©Mohr Niklas Architekten
▼北立面, north elevation©Mohr Niklas Architekten
▼西立面, west elevation©Mohr Niklas Architekten
▼东立面, east elevation©Mohr Niklas Architekten
▼南立面, south elevation©Mohr Niklas Architekten
▼剖面 1, section 1©Mohr Niklas Architekten
▼剖面 2, section 2©Mohr Niklas Architekten
▼剖面 3, section 3©Mohr Niklas Architekten
Client:BIG – Bundesimmobiliengesellschaft m.b.H1020 Vienna, Trabrennstraße 2cPR:Emilie Brandl+43 664 807 45 11 30emilie.brandl@big.atProject Manager:Christian Volgger+43 664 807 45 – 5725christian.volgger@big.atUsers:Leopold-Franzens-University InnsbruckCopyright of the images lies with:David Schreyer – Architectural Image & Free Works+43 (0)650 3883383post@schreyerdavid.com
